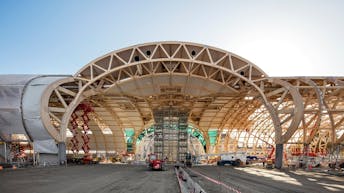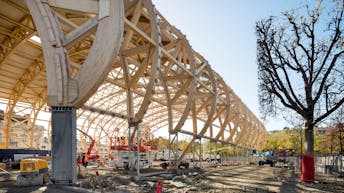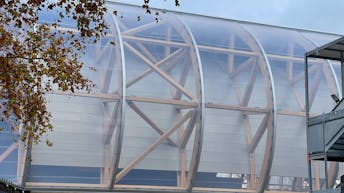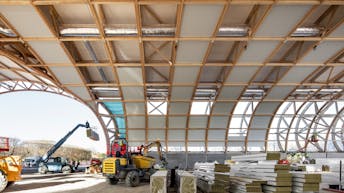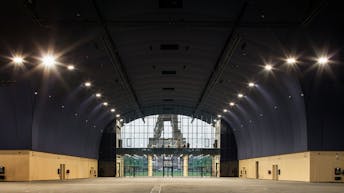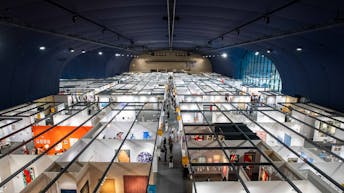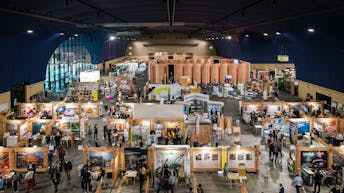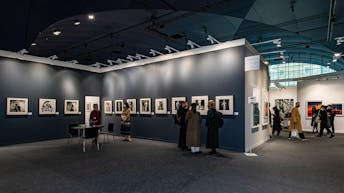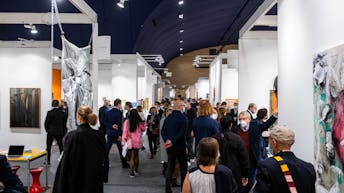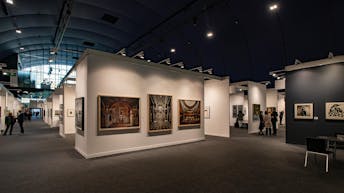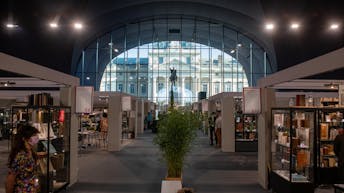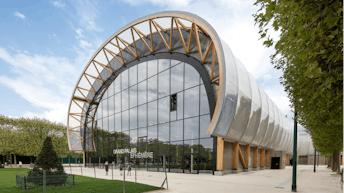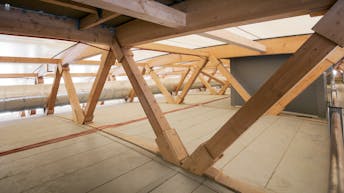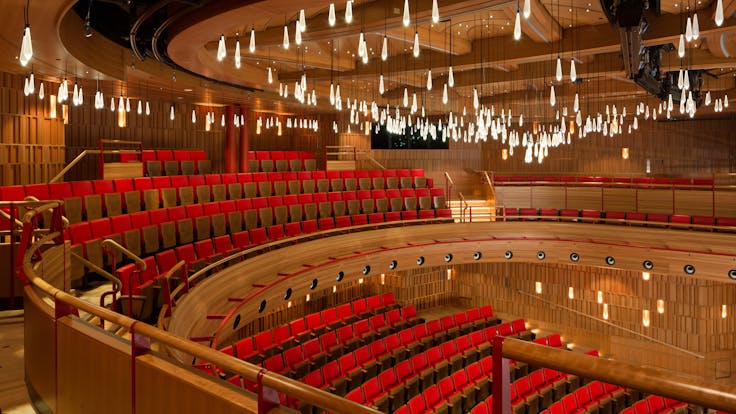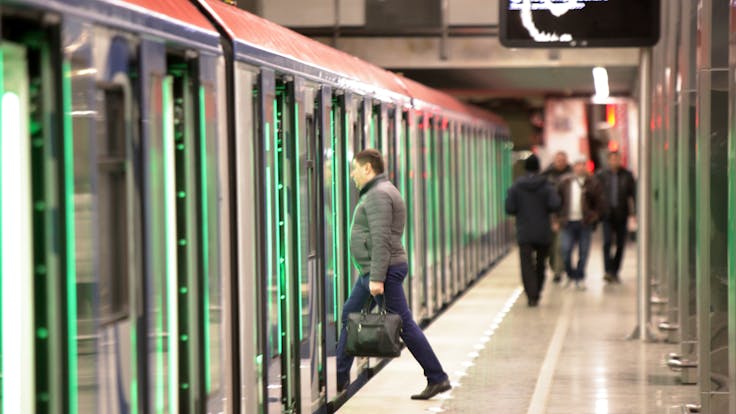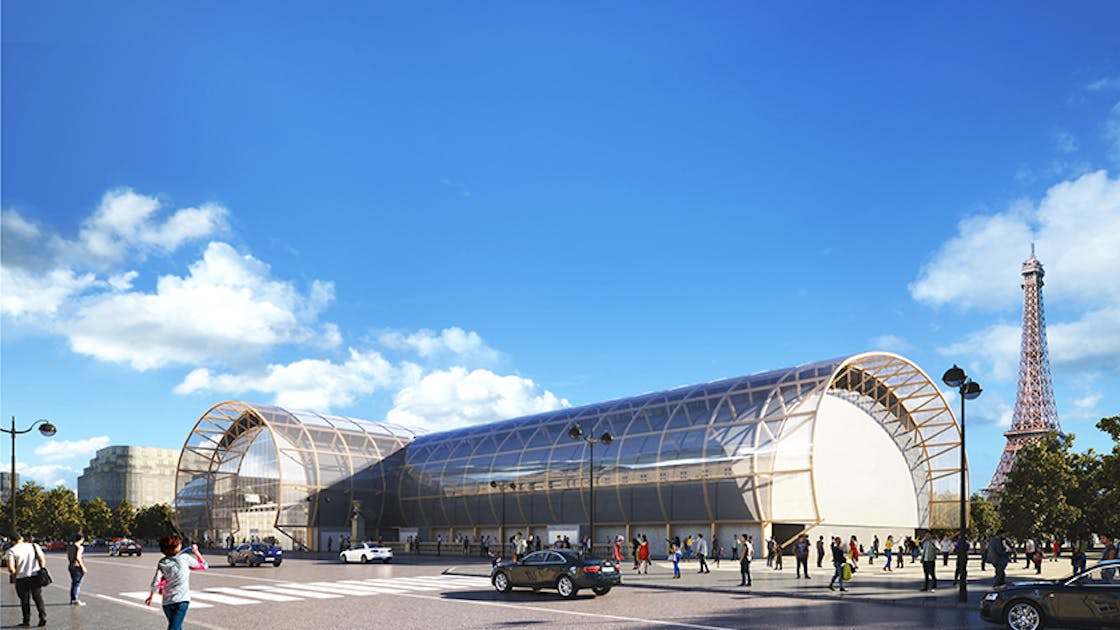
A Sustainable Ephemeral Grand Palais
A soundproofing and protective envelope.
Installed for four years on the Joffre plateau, on the axis of the Champ-de-Mars, in Paris’s 7th arrondissement, the ephemeral Grand Palais opened its doors in June 2021. It faces the Ecole Militaire with the Eiffel Tower and the Trocadéro as its sightline. This temporary building, designed by the Wilmotte & Associés architectural practice, sponsored by the Réunion des Musées Nationaux-Grand Palais and Paris 2024, and managed by GL Events, is a descendant of the great structures of the Universal Exhibitions of the nineteenth and early twentieth centuries.
During the renovation of the Grand Palais, it accommodates the art, fashion and sporting events usually hosted in the main hall, as well as the cultural and artistic events organised by RMN-Grand Palais. It will also be the setting for events at the 2024 Olympic and Paralympic Games: judo, wrestling, wheelchair rugby and para judo are on the programme. At the end of the four years of operation, the building will be dismantled and its components will be reused in new buildings.
Temporary but sustainable
The unique and iconic architecture of this ephemeral Grand Palais meets the requirements of contemporary eco-construction. The choice of a structure in timber that comes from sustainably managed forests, modular, quick to assemble (three months), but also capable of being dismantled and reused in different configurations, entailed precision prefabrication and assembly.
In addition to the structural components, the envelope components, and in particular the sandwich panels manufactured from steel sheet and stone wool, will be able to be reused. Some municipalities have already expressed their interest. The long-term future of the components appears to be assured. To be continued, therefore. The construction method was also designed to limit nuisance from the construction site, which lasted eight months in total.
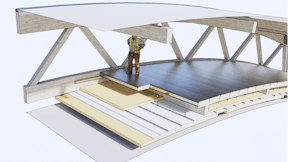
Case studies
©Wilmotte & Associés Architectes
The system comprising sandwich panels made of sheet steel and stone wool from 100 to 150 millimetres thick, combined with a suspended plasterboard ceiling, damped by glass wool.
Project location
An Ephemeral Grand Palais
Paris
France
An open space for a variety of events
A nave 140 metres in length and a transept of 145 metres delineated by a curved double-vaulted frame that tops out at 17 metres in height, offer a free space of 10,000 m² in which all kinds of fit-out are possible. Through the only fully-glazed facades, on the north-west and south-east, the historic axis traverses the building, an effect accentuated by the closing of the tympanums accommodating two floors of offices.
Each event has this vast volume available and can, according to requirements, occupy it as it is, install open or closed stands, install partitions, define an itinerary, enjoy the view of the Eiffel Tower and incorporate it into the staging or, conversely, conceal it, etc. For example, the choreographer Boris Charmatz had dancers perform in the open space, whereas Chanel built a closed box, and the German artist Anselm Kiefer engaged with the space with his monumental works.
Whatever the attendance, the double skin comprising the envelope ensures very effective acoustic and thermal insulation and satisfies the ventilation requirements. As Juliette Armand, the venue’s Director of Events and Operations, points out: “the acoustics are greatly appreciated by all users because there is very little reverberation”. In fact, the venue’s quiet soundscape strikes you as soon as you enter.
The building’s apparent monumentality diminishes or even disappears when inside; the space feels much more compact, and even more so when it is occupied. And vis-à-vis the neighbourhood, for which it was one of the principal fears, internal activity is barely perceptible, sounds do not filter out. However, in order to avoid any complaints, Ephemeral Grand Palais attendance is limited to daytime - no night-time event is planned - and loading and unloading are mainly carried out indoors. The inevitable increase in the density of movements in the environs contributes to this district’s revival, causing tourists and Parisians alike to discover or rediscover it.
A soundproofing and protective envelope
The envelope of the ephemeral Grand Palais was afforded particular attention given that the building’s location required that noise pollution be limited and, given its various uses, that an ambient temperature of some twenty degrees be maintained.
“It’s the acoustics that dictated the dimensioning of the insulation system,” explains Julie Jean. For such a venue, capable of accommodating more than 9,000 people, “the aim is to comply with the regulations for combatting neighbourhood noise and to control sound emissions with respect to the residual noise level*, while controlling the internal sound level, which required complete soundproofing of the volume,” explains Alexandre Krieger, project manager of the Lamoureux consultancy. “The sound insulation was designed on the basis of the scale of the building as a whole. On the roof, the solution adopted to meet the desired acoustic performance but also the constraints of a temporary building with a timber structure (weight, construction time, etc.) was a system comprising sandwich panels made of sheet steel and ROCKWOOL stone wool insulation from 100 to 150 millimetres thick, combined with a suspended plasterboard ceiling, damped by glass wool.
This system was tested at the CSTB (Construction Industry Scientific and Technical Centre). Beneath this insulating envelope, in order to address the internal acoustics of the space, an absorbent system combines stone wool with a tensioned anechoic fabric.” This fabric covers all the interior walls. Additionally, all apertures are subject to specific acoustic treatment: smoke extraction ducts, glazed double curtain wall at each end of the building creating acoustic and thermal airlocks, and airlocks for secondary apertures. The concrete plinth is also insulated. Thanks to these protective systems, the very diverse events planned to be held in this ephemeral Grand Palais take place while respecting the sound environment of the neighbourhood.
* The decree of 31 August 2006 relating to combatting neighbourhood noise imposes a requirement not to exceed a site’s residual noise level by more than 5 dB(A) by day or 3 dB(A) at night.
Stone wool insulated sandwich panels required for this building:
- 820 m² of Vulcastell Wall FC 80 mm
- 9,550 m² of Vulcastell Wall FC 120 mm, EI 60 fire resistance
- 510 m² of Vulcastell Wall FC 200 mm, EI 180 fire resistance
All were produced using ROCKWOOL stone wool insulation.
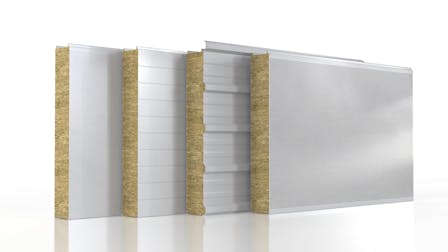
Project Data
| Client |
RMN-Grand Palais, Paris 2024 Organising Committee for the Olympic and Paralympic Games |
| Managing operator |
GL Events |
| Architects |
Wilmotte & associés architectes |
| Consultants |
Chabanne engineering and energy (structure and services); Lamoureux (acoustics); CSD (safety, fire safety systems coordinator); Lisi (smoke extraction), Cronos (public safety); Socotec (project supervision). |
| Contractors |
Mathis (framing), IASO (roofcovering, lining), Laporta (structural work), Sodimav (acoustic panels), Swal (interior fabric), SNEF (electricity), Andreu (HVAC), Medinger (Roads and services)… |
| Sandwich panel suppliers |
Trimo for the roofcovering and ArcelorMittal Construction for the northeast and southwest facades. |
| Surface area |
Approximately 10,000 m² |
| Cost of construction |
€ 44 million excluding taxes |
