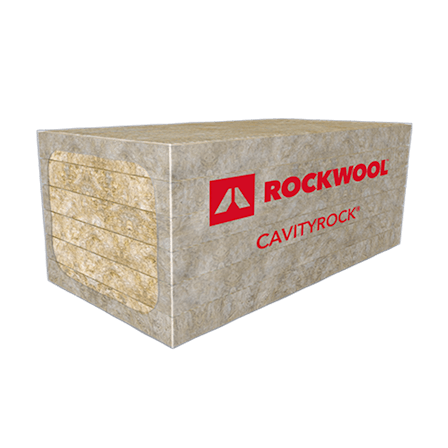Outside the box: Iconic heritage building, Habitat 67, necessitates creative restoration solutions
Perched on the banks of Montreal’s riverfront, Habitat 67 is a historical landmark, a building commissioned as part of Canada’s Expo 67 centennial celebrations. When designed, and built by architect Moshe Safdie, Montreal’s Habitat 67 landed outside the box of traditional architecture with its concrete, modular pod construction, stacked in unusual and irregular configurations. Over the years, it has drawn sightseers and architectural enthusiasts from across the globe to study its unique composition. Habitat, through its design, was meant to introduce a forward-thinking housing option—a hybrid between the single-detached home and urban multi-unit apartment building. It endeavored to provide families with a greater sense of community in higher density dwellings, with gardens, green space, sunlight, terraces, walkways and private streetscapes.
Balancing Preservation and Performance
When Moshe Safdie decided to undertake a major restoration of his own unit within the Habitat complex, his vision aimed to safeguard the past, while simultaneously making profound improvements to the building envelope. Specifically, the goal to increase its energy efficiency while respecting the building’s heritage designation proved a challenge as unique as Habitat itself--one that necessitated an equally inventive, outside-the-box approach.
Project location
Montreal, Quebec





