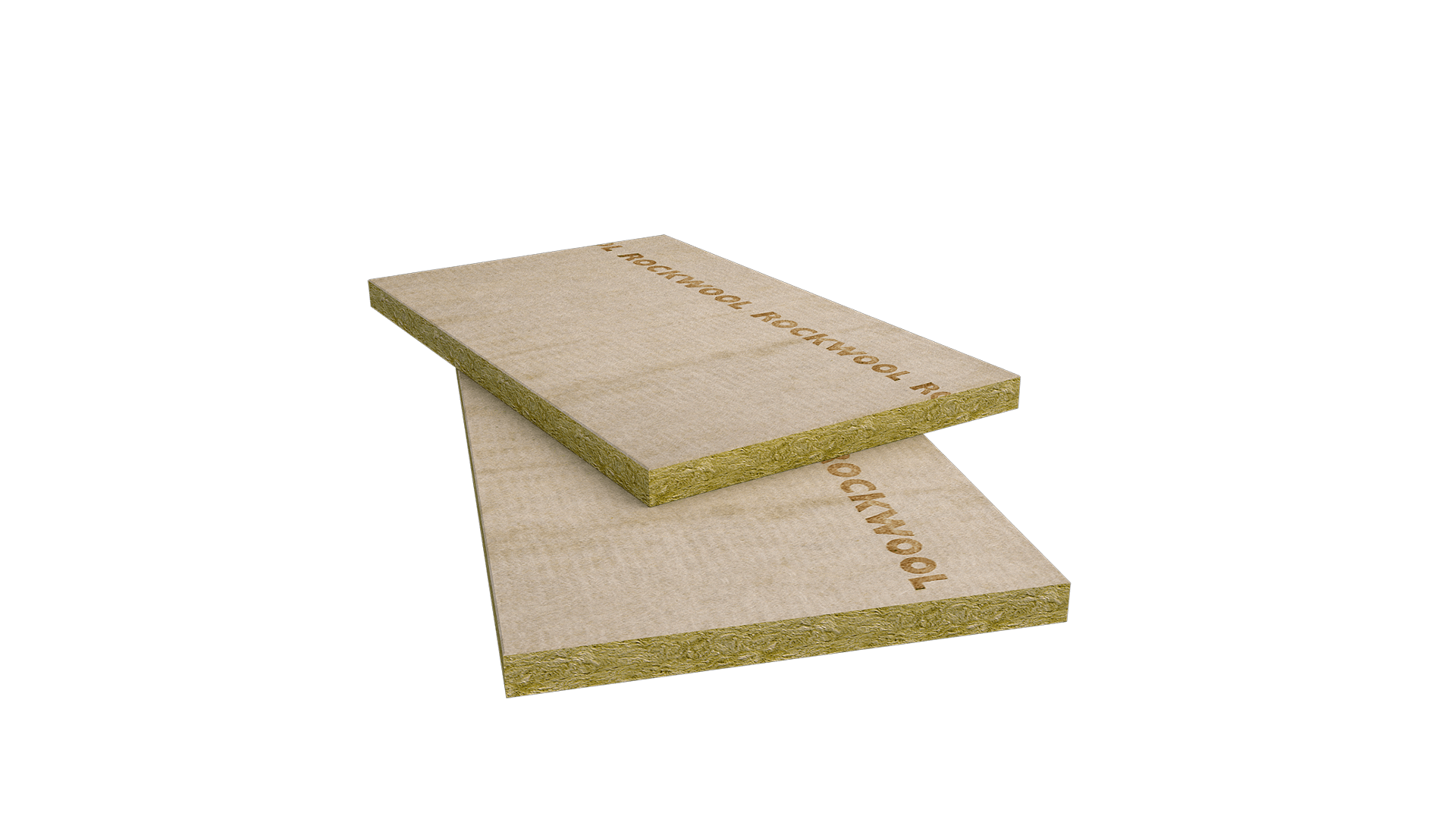A suspended ground floor is one of the leading causes of heat loss within older homes. But there is a way to prevent energy loss and keep out the cold.
Suspended floor insulation can help to ensure a room retains heat and is energy efficient. Read on to find out all about our applications - and everything else you need to know.















